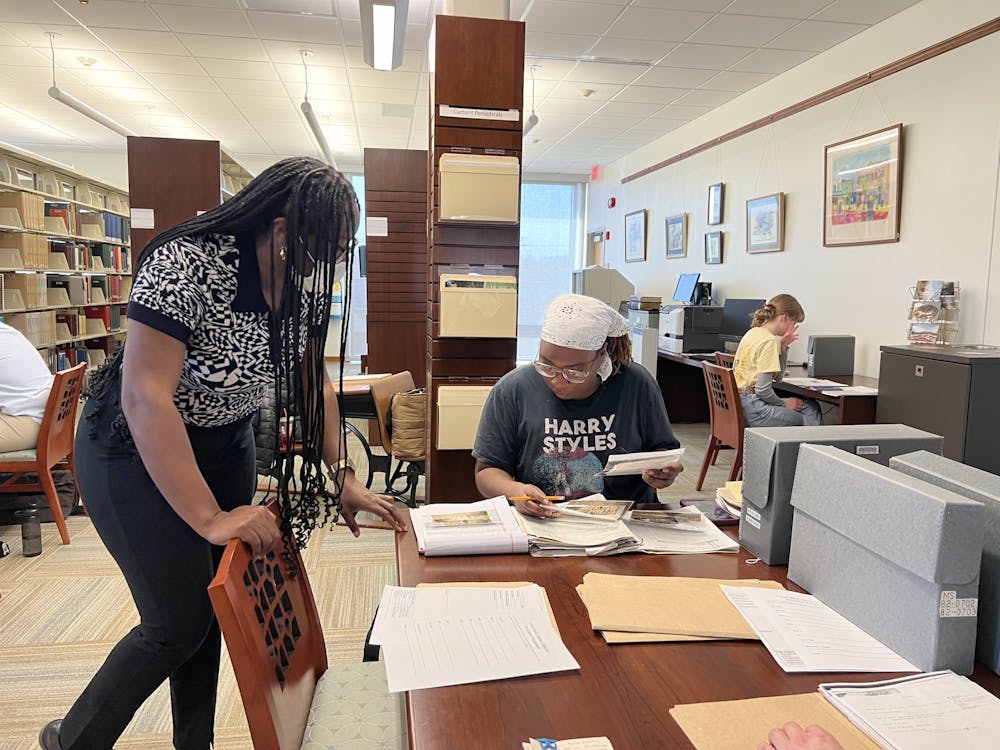The Miami University board of trustees' finance and audit committee continued discussion on a $482.2 million housing and dining renovation plan, which will span over a 15-20 year period, in a meeting April 9.
The master plan proposes $20.8 million will go toward building new dining areas and $32.8 million will be used for dining hall renovations. Pete Miller, vice president for auxiliaries, said a new dining hall would replace Alexander Hall on western campus because it is an older facility that is not efficient in design. There will be another dining hall constructed across from Scott Hall.
The renovation of Peabody Hall in 1995 was the last residence hall to undergo major renovations, and Havighurst Hall, built in 1983, was the last residence hall built for first and second-year students.
David Creamer, vice president for finance and business services, said the average age of campus residence halls is 61 years, except for Heritage Commons and Stoddard and Elliot halls.
"Miami's housing and dining must remain competitive with other universities for the life of the plan," Creamer said.
The plan also proposes two to four buildings will be renovated during each renovation cycle.
"The plan should preserve the architectural character of the campus while being financially viable," Creamer said. "To maintain the Georgian architecture is very expensive, but it's part of the institution's grandeur. The plan you see today is based on us preserving that."
The report proposed four potential sites for new residences halls, including one on western campus. Creamer called the other three sites the ball field (near the tennis courts and baseball field), the band field (near the marching band area) and north site (near Old Manse). The band field and western campus residence hall sites will include new dining halls.
The board also proposed the Miami Inn could become a residence hall because it would be a less expensive method of acquiring approximately 100 beds for students.
"One of the reasons that mostly it (the plan) is going to be more renovation and less construction is because the current buildings have a presence to them and an historical significance," Miller said.
By the end of the plan, Creamer projects there will be 7,124 beds for students on campus.
He said the average dorm room size is approximately 30 percent smaller than the current national norm.
According to Miller, not only would the student rooms be larger but the renovations will create more space for socialization and small groups in the buildings.
"It's all about getting better and improved living conditions for students," Miller said.
Miller said the heating systems in the buildings are difficult to regulate and that more modern systems will be implemented. He said the renovations include modernizing the electrical capacity of the buildings.
"Our residence halls have a modern fire alarm system, but we want to add the additional protection of sprinkler heads so that if there were a fire, the water could extinguish it very quickly," Miller said. "We have very few of those in our residence halls."
Miller said renovations will also included changing access to buildings to be mainly electronic, which will be much more convenient for students than dealing with a key.
"I know compared to other schools, our dorms are pretty small and outdated, so I'm glad these renovations are in the making," sophomore Christine Roberts, a resident of MacCracken hall, said.



